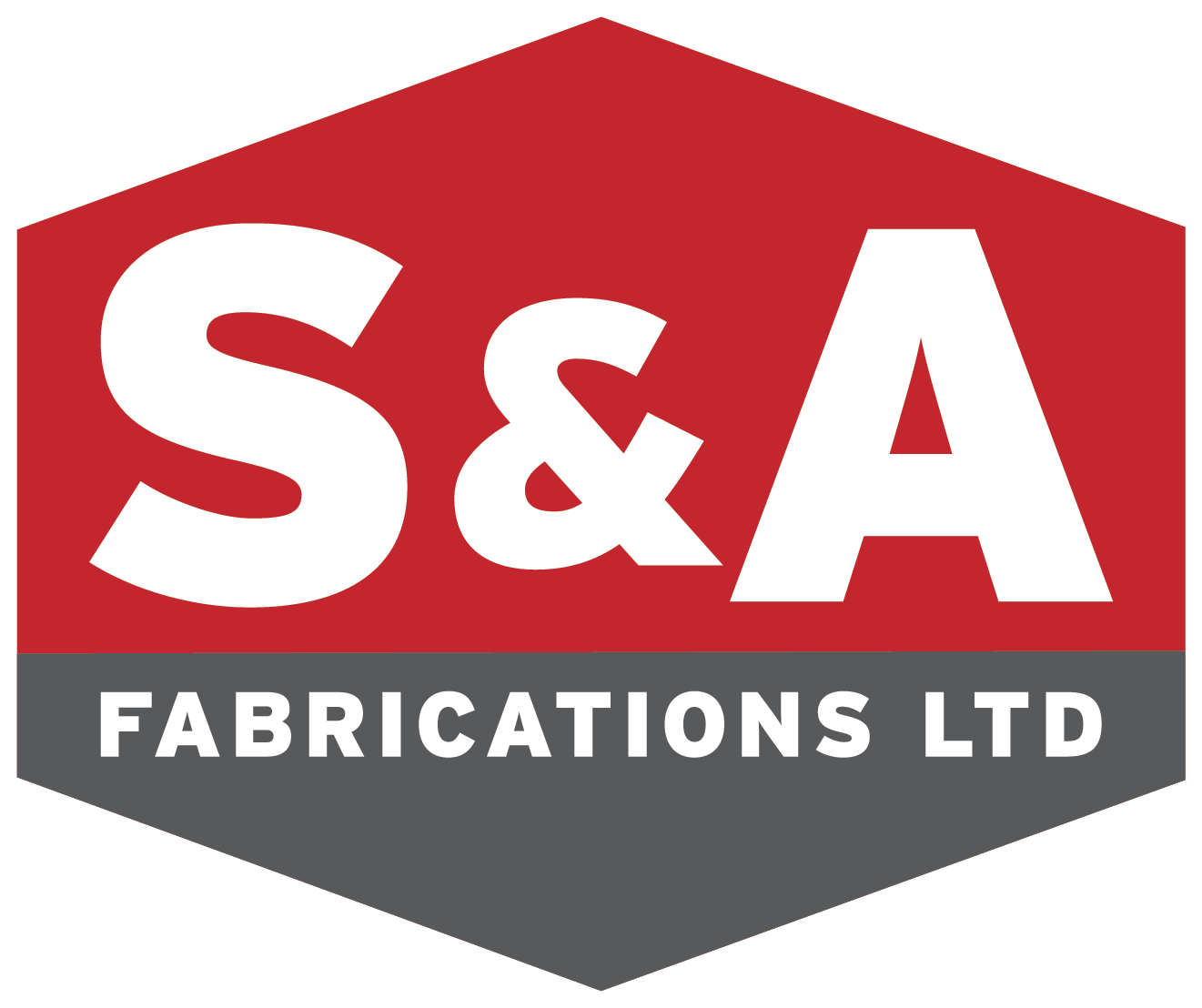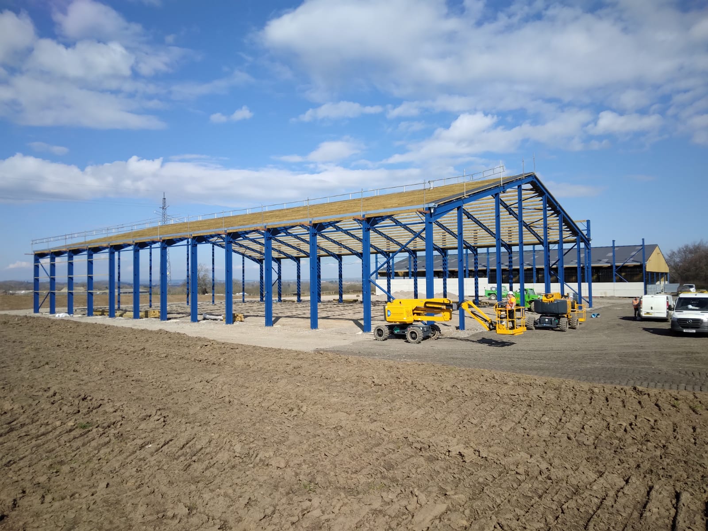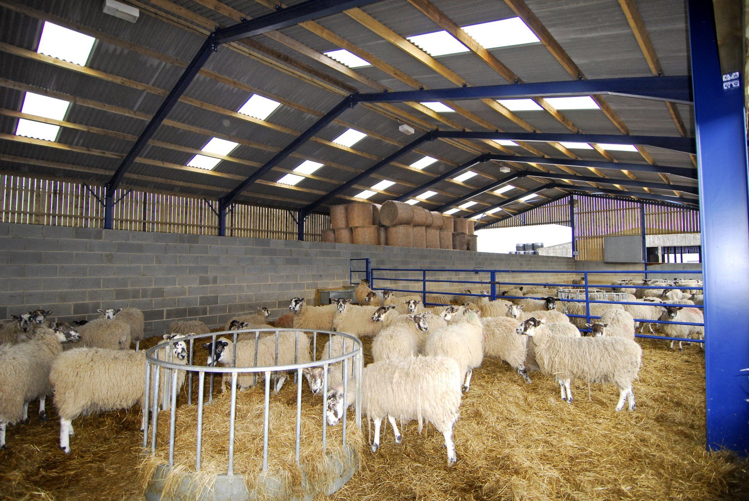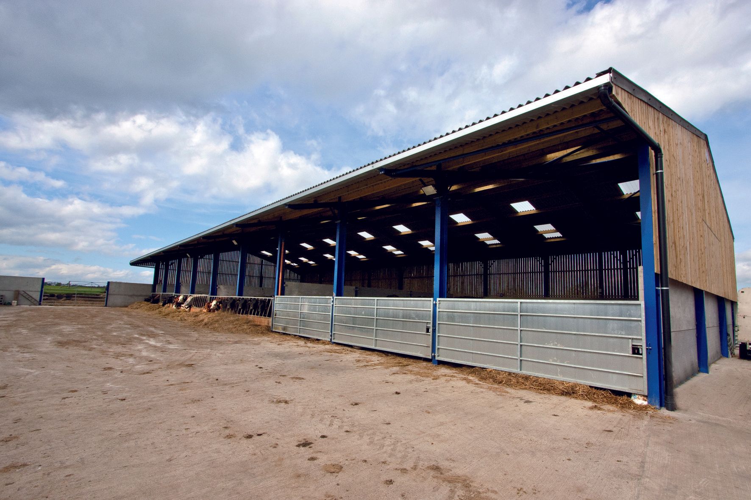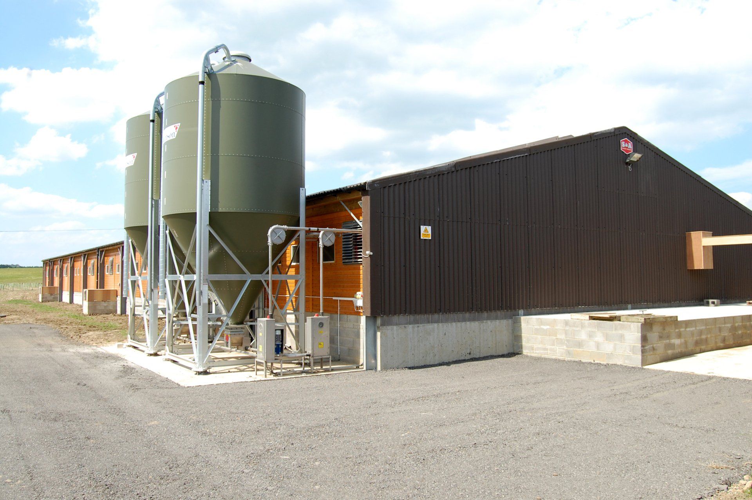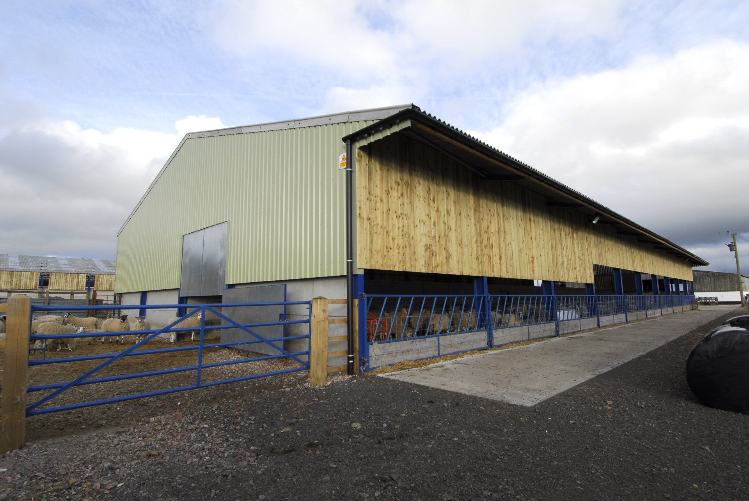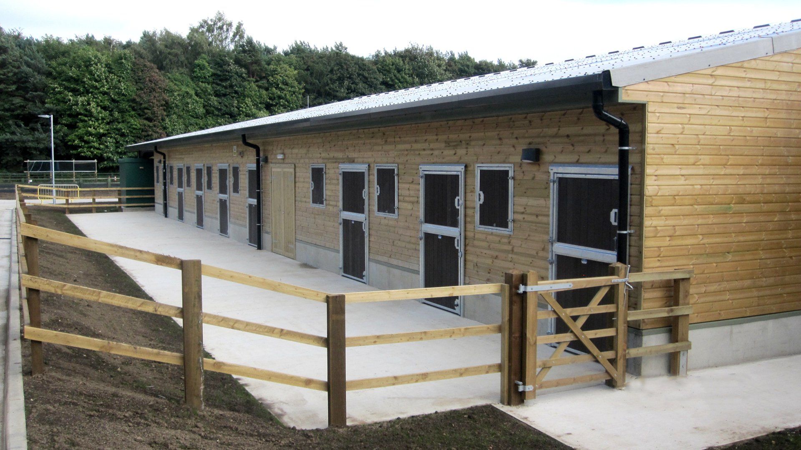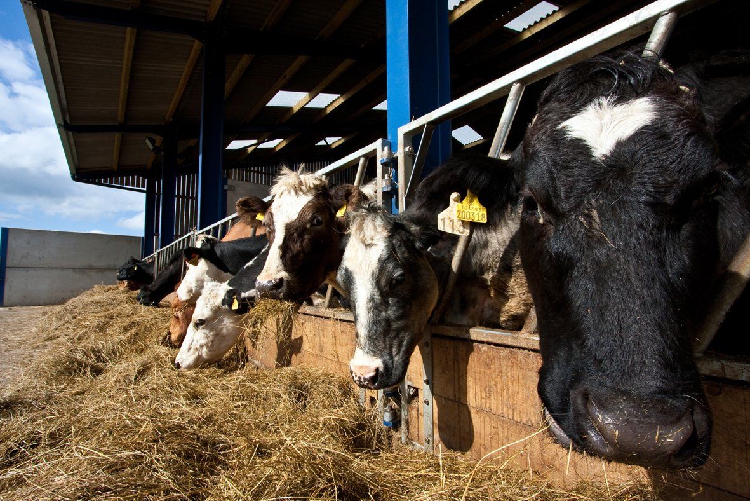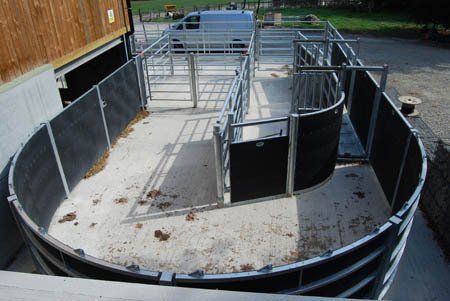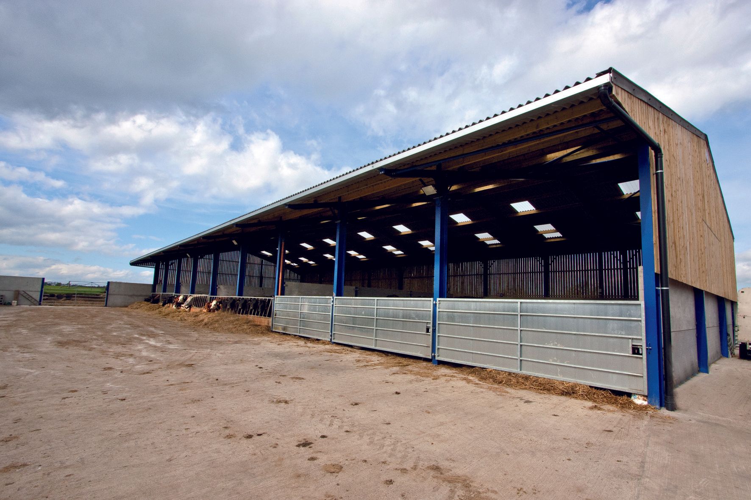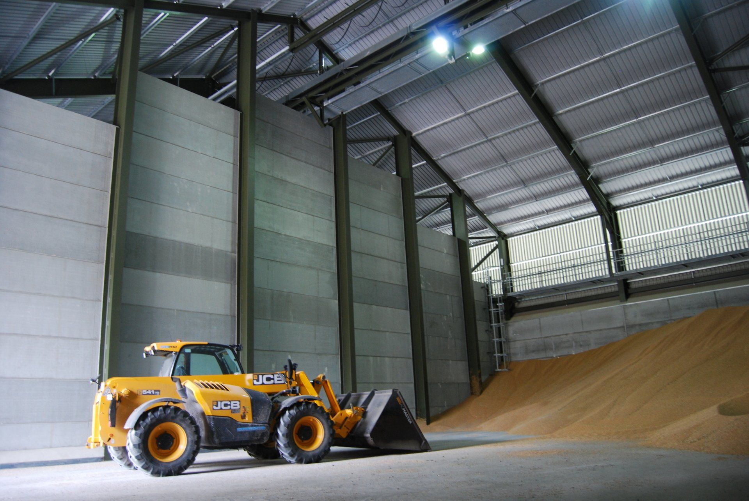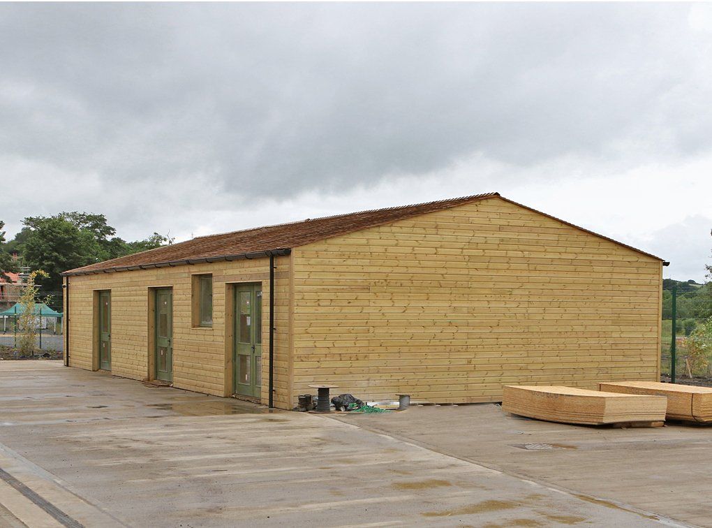LIVESTOCK BUILDINGS
None of our livestock units are off the shelf and all have been designed to the customers’ specific requirement.
At S&A you are dealing with agriculturally minded individuals who understand animal health and welfare as well as the specific challenges you face in handling and dealing with your stock.
Many of S&A staff, from all divisions, either live on a farm or come from farming families and this gives the unique ability to offer advice, experience, and practical knowledge.
Compound all of this with the fact that S&A have exclusive arrangements with some of the industry’s top suppliers and you can guarantee that S&A buildings are among the best there is and the most cost effective.
With every building, round or conventional, service is everything and every farm’s requirements are different, S&A like to know your exact needs before starting a project.
S&A will visit your farm and discuss with you what your plans are and make suggestions to make sure you get the best building for your needs.
Areas for consideration when planning a Livestock building:
Floors and bedding – is the drainage and bedding adequate to keep floors dry throughout the winter?
Feeding – how do you currently feed your stock and is feed wasted due to poor trough or barrier design?
Grouping – are there sufficient pens to match groups in terms of sex and size?
Lighting – how will you light the building? Natural or artificial light?
Handling facilities – are they safe and adequate for you and your stock?
Ventilation – is there adequate ventilation?
Capacity – is there sufficient capacity to meet your future expectations and not just your current requirement?
For industry standards on space requirements for bedded areas and feeding of your livestock, as well as manure and slurry storage information, we highly recommend the RIDBA Farm Buildings Handbook 2015, published and printed by Polstead Press or visit the RIDBA website at www.ridba.org.uk
