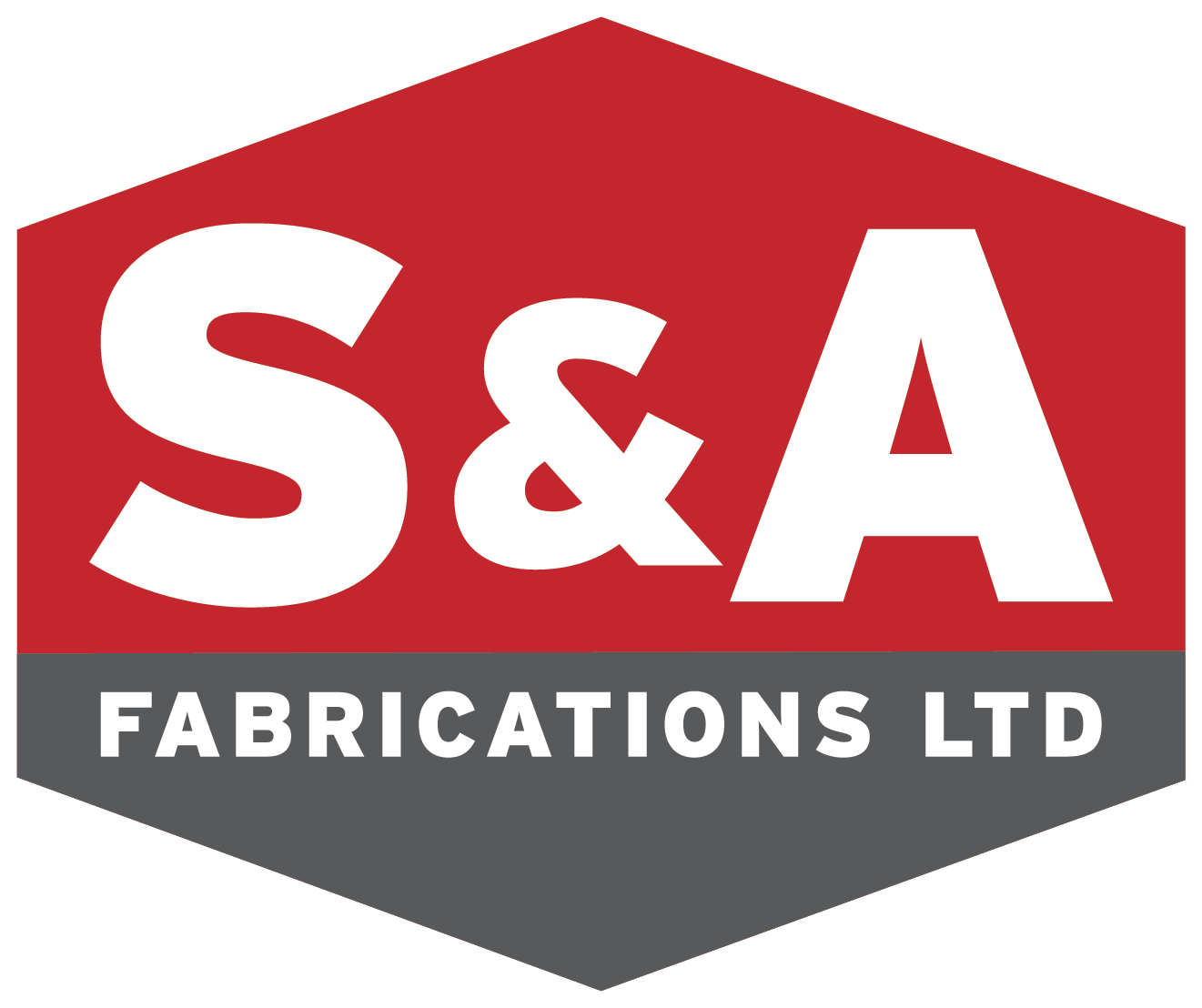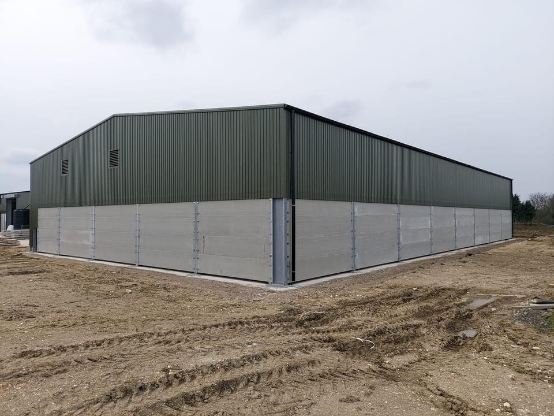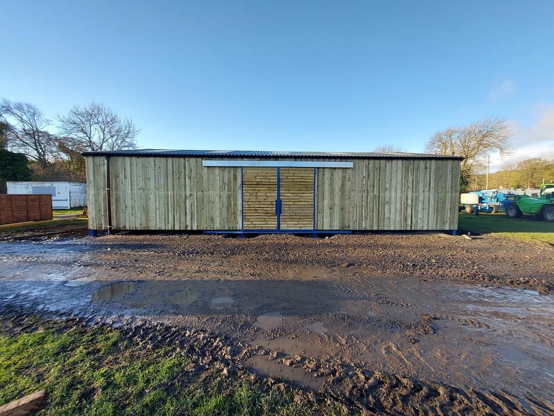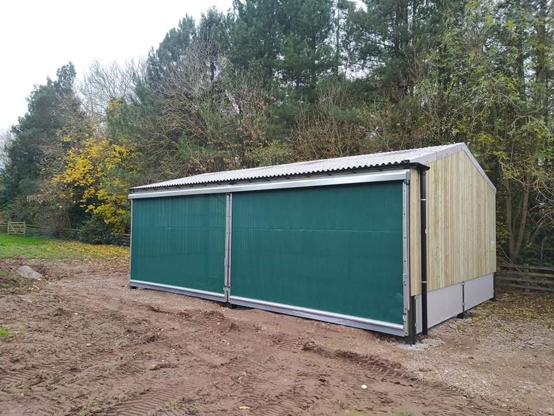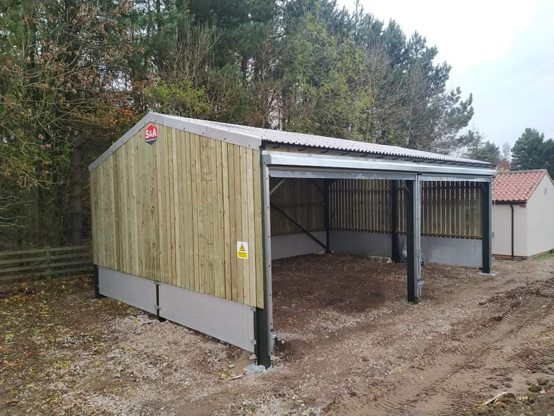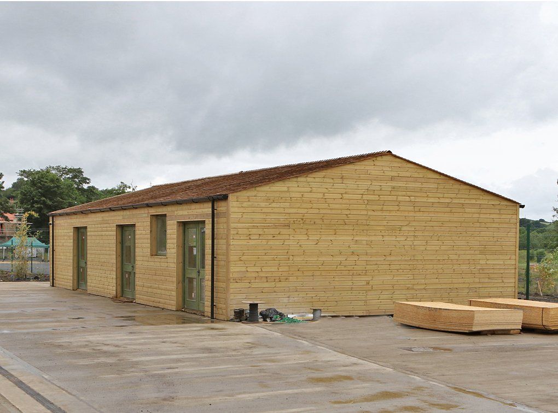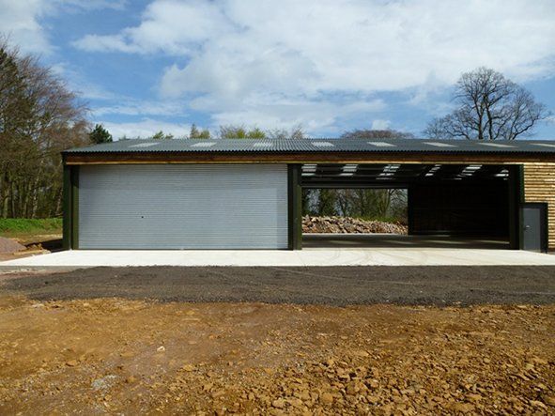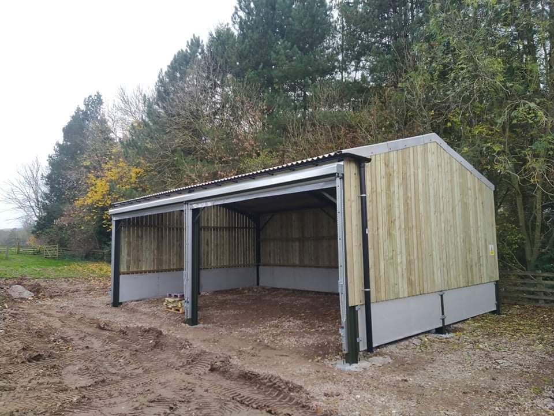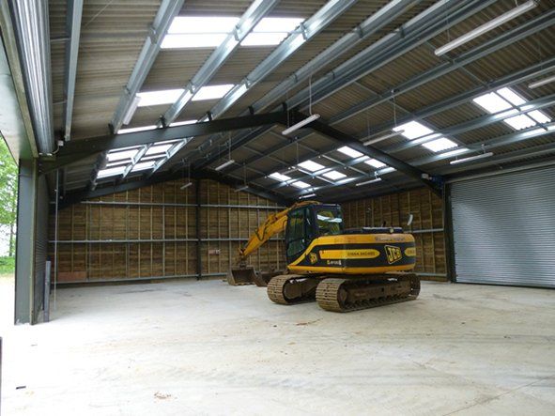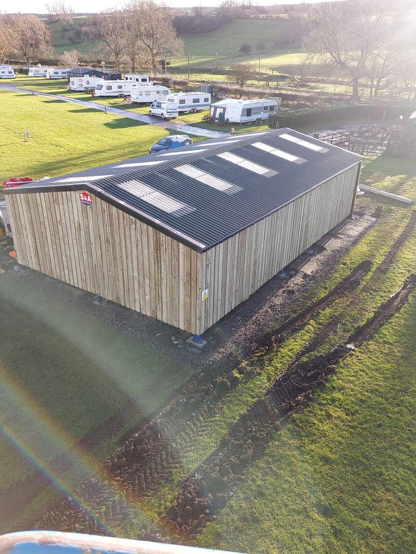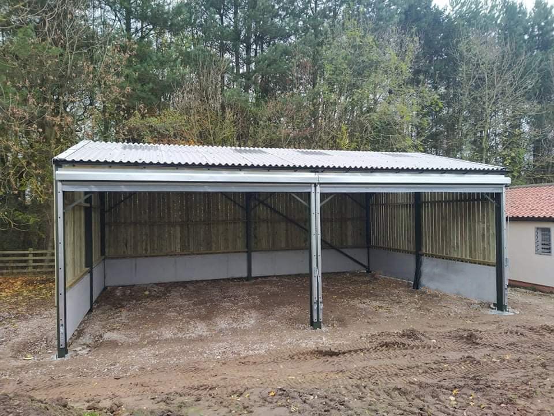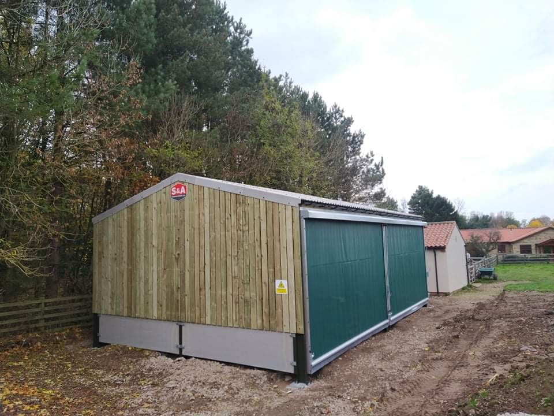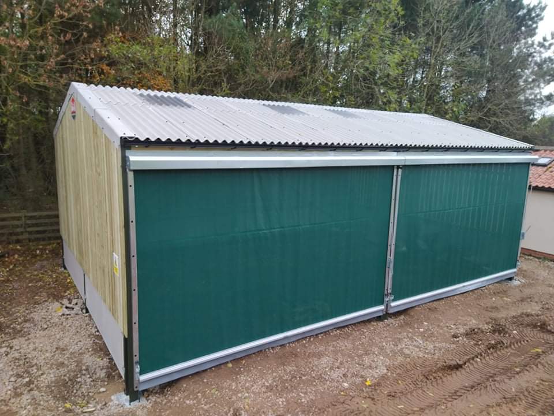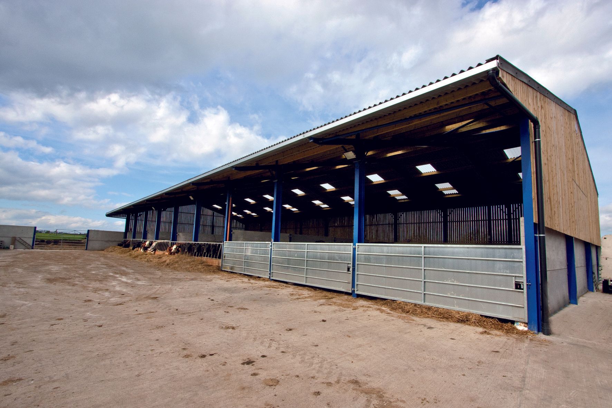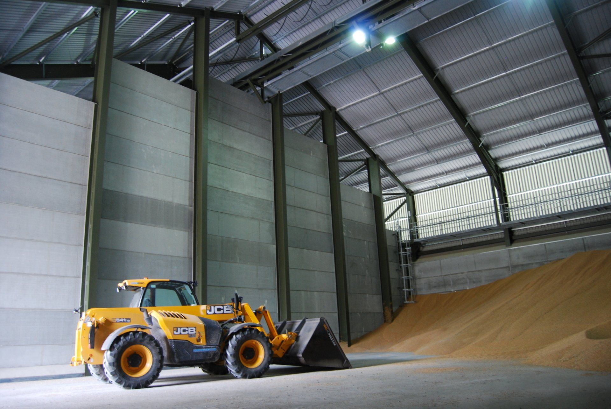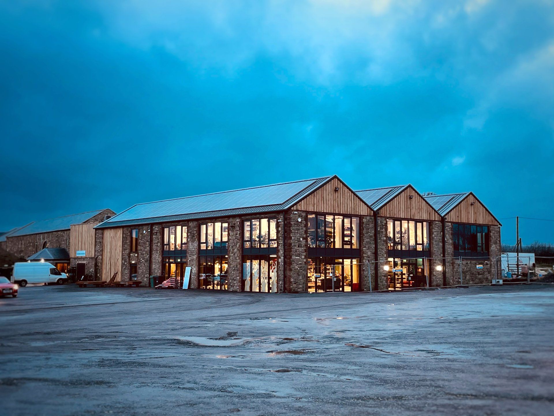GENERAL PURPOSE BUILDINGS
As odd as it sounds a general purpose building is probably one of the most common farm buildings we are asked to design and manufacture and, as the name dictates, the uses are vast.
We are normally asked to make a building that can be used as a grain store overflow in the summer and as a livestock overflow building in the winter, but can also store machinery and straw if necessary as well as being used as a workshop.
These buildings are sometimes a lean-to but can also be stand alone buildings depending on space and the main use. The designs and sizes are varied but we pride ourselves on being able to undertake these tasks and deliver, as always, a cost effective solution.
When designing a general purpose building, we always work with you to make sure it is designed for every opportunity.
Quite literally the variables can be huge but ultimately, what are your long term plans? What is the best building to meet the long term plans you have for the farm? We don’t want to sell you a building that will fall redundant in five or ten years time because the farm has moved on - we want to provide you with a long term solution that will be a part of your business for the future.
Some questions you may like to ask yourself are:
Design: Will you use it for grain or bulk feed storage? If so you’ll need grain walls in it and the building designed for the appropriate loads.
Feeding & Ventilation: Will livestock go in it? If so you don’t want it clad to the floor, do you want a protected or open ridge?
Size & Access: Could it be used for machinery storage? If so what machines and how tall and wide are they?
